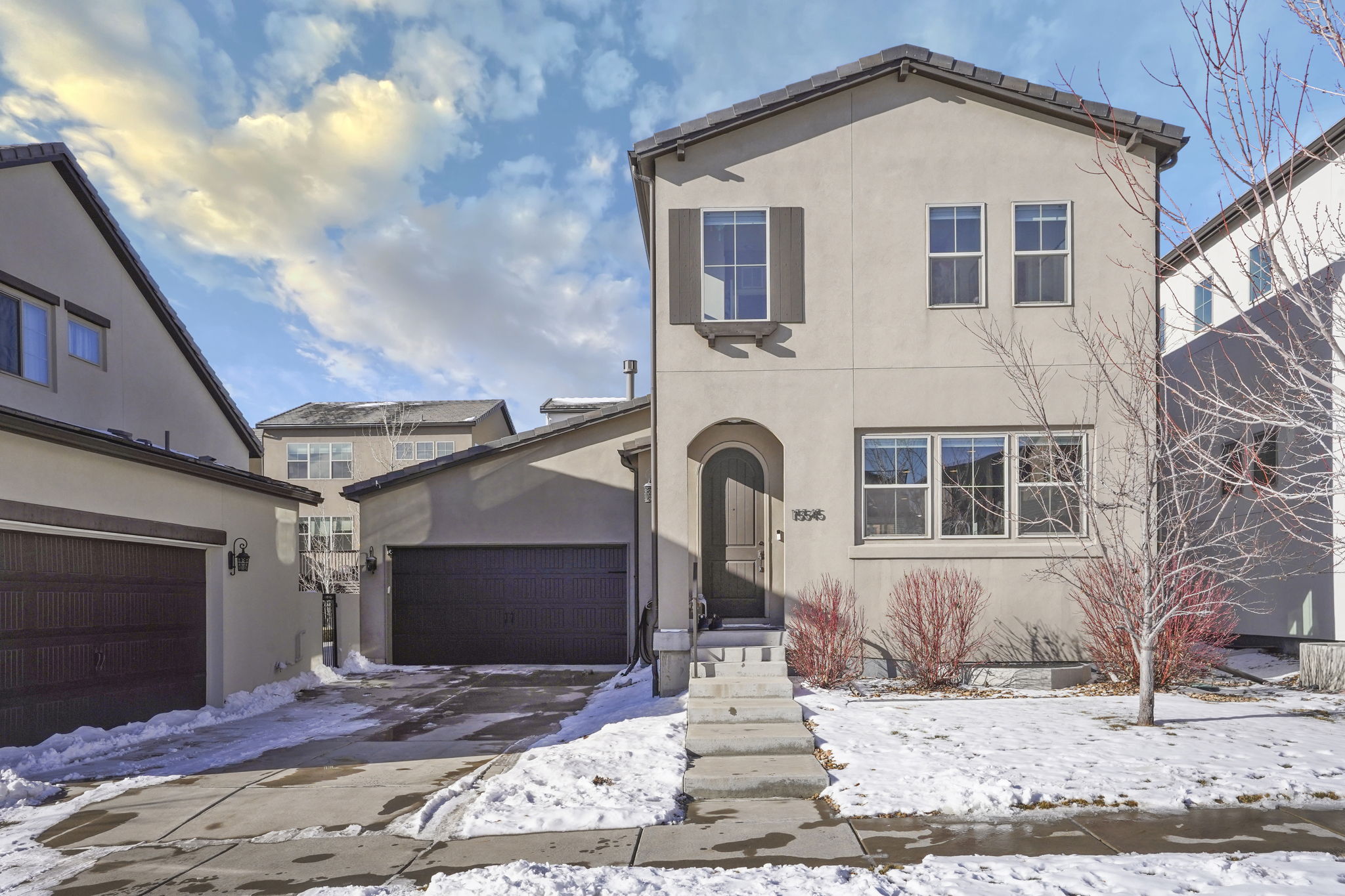Details
Rustic Contemporary Solterra home with modern finishes and an open floor plan. The Duet plan offers a contemporary design, spacious living areas, and an entertainment-sized kitchen. The light and bright home features a warm grey palette with designer finishes and includes a finished basement. The kitchen shows rich wood cabinets, a kitchen island with 3CM Quartz counters, pendant lights, stainless steel appliances, and a designer tile backsplash. The main floor flows from the kitchen to the open dining area and living room, which features a gas fireplace. On the 2nd floor, you will find a spacious primary bedroom with an ensuite bath complete with dual sinks, a large shower, and a walk-in closet. A jack-n-jill bath adjoins two more bedrooms. Mountain views from the 2nd floor include Red Rocks! The finished basement adds a large rec room and game area, a spacious guest bedroom, and a full bath. The low-maintenance backyard (with a small lawn) is that perfect mid-day escape. Or dine al-fresco on a warm Summer evening. This home has energy-efficient construction, a tankless water heater, a high-efficiency furnace, and A/C, and a whole-house humidifier. Extra deep 2-car garage! Nestled in a postcard-perfect world between urban Denver and the surrounding Green Mountains, Solterra offers residents a four- season wonderland for active living. This award-winning community is draped in breathtaking views and an inspired architectural vision that takes cues from the Tuscan countryside. Amenities include a clubhouse with a pool and multipurpose rooms for events and gatherings. The community is also home to multiple parks, including three playgrounds and miles and miles of trails. From its spectacular natural surroundings to its centerpiece clubhouse, Solterra has left no detail overlooked. Homes like this don’t last!
-
$895,000
-
4 Bedrooms
-
4 Bathrooms
-
2,722 Sq/ft
-
Lot 0.1 Acres
-
2 Parking Spots
-
Built in 2017
-
MLS: 4534650
Images
Videos
3D Tour
Contact
Feel free to contact us for more details!

Ryan Penn
Century21 Elevated Real Estate
https://ryanpenn.360dwellings.com
License #: Certified Luxury Home Marketing Specialist

