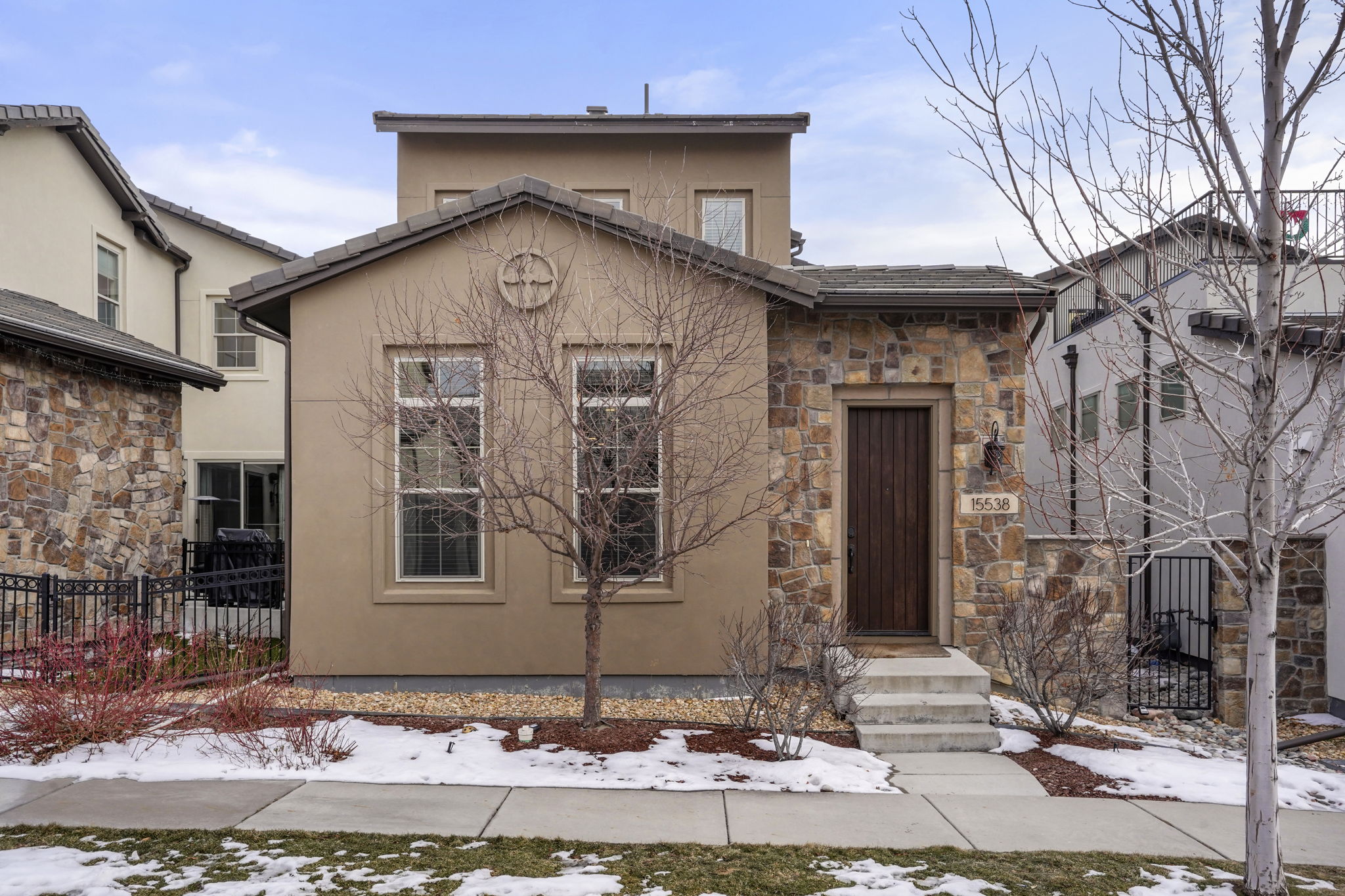Details
Solterra Signature Series home with modern design, open living areas, and designer finishes. The foyer entry creates a sense of privacy, with warm grey hardwood floors extending to the living room, dining room, and kitchen areas. Thoughtful upgrades like designer tile and a skip-trowel wall texture give this home a high-end look and feel. The kitchen shows Tharp kitchen cabinets, GE appliances, and 3CM Quartz counters - and a stunning tile backsplash. Outdoor living is just steps away with your own private outdoor courtyard. It's an outdoor oasis complete with a hot tub. Study/office, powder bath - and a mud room round out the main floor. The upper floor features three bedrooms: a primary suite with an ensuite bath and a walk-in closet. A jack-n-jill bath connects two more bedrooms with dual sinks. Upper floor laundry room is very convenient. Full unfinished basements w/ 9 ft ceilings is a blank canvas. The two-car garage is on the back of the home. Situated near the pond waterfalls and the largest Solterra park - Orchard Park w/ tennis court & pavilions. Nestled between urban Denver and surrounding Green Mtns, Solterra offers residents four seasons of active living—an award-winning community draped in breathtaking views and Tuscan-inspired homes.
-
$920,000
-
3 Bedrooms
-
3 Bathrooms
-
3,295 Sq/ft
-
Lot 0.08 Acres
-
2 Parking Spots
-
Built in 2016
-
MLS: 3815226
Images
Videos
Floor Plans
3D Tour
Contact
Feel free to contact us for more details!


